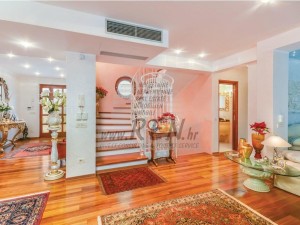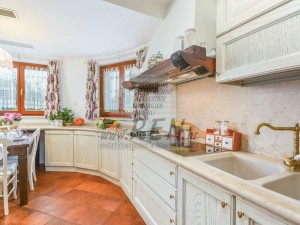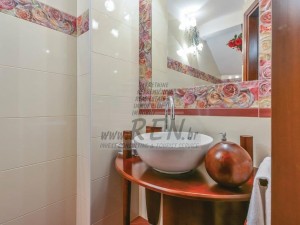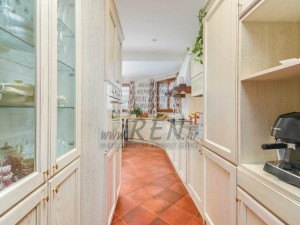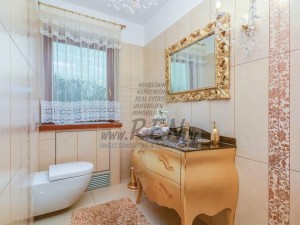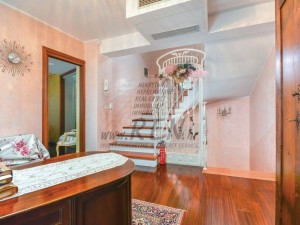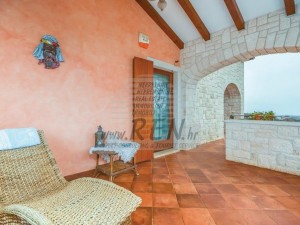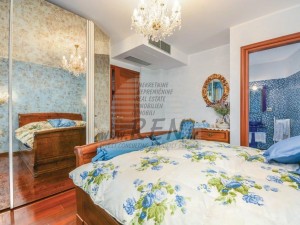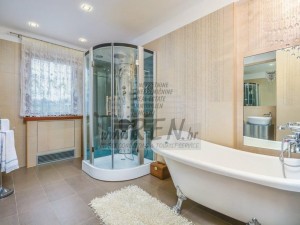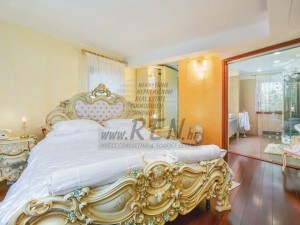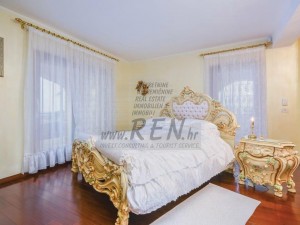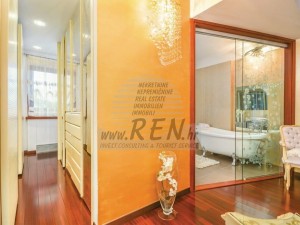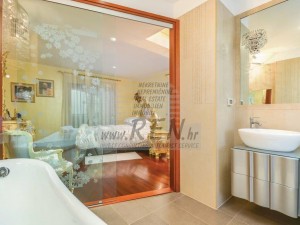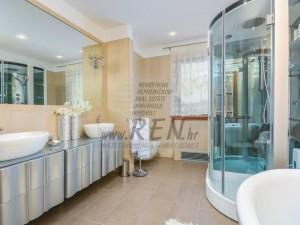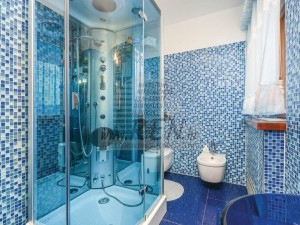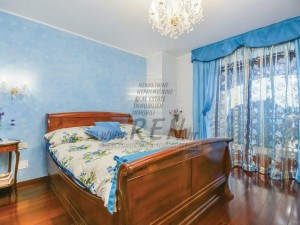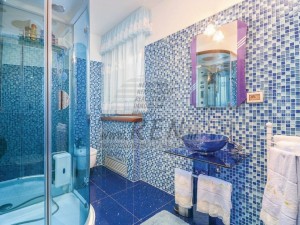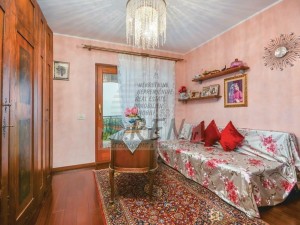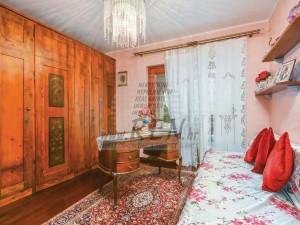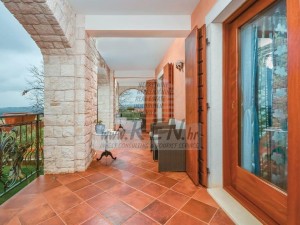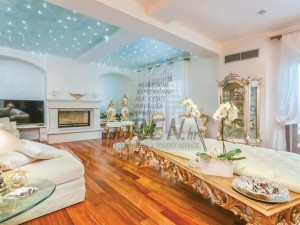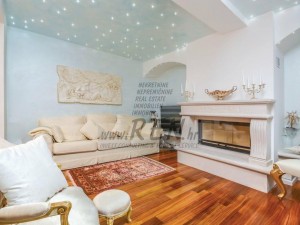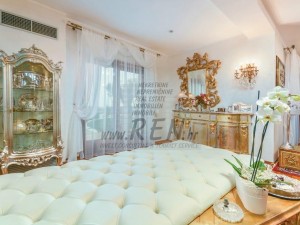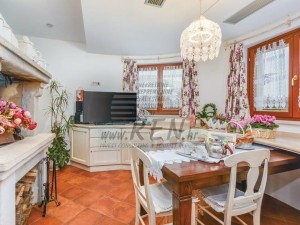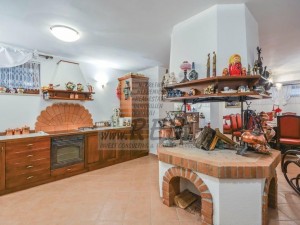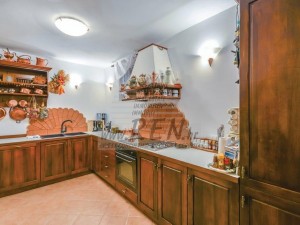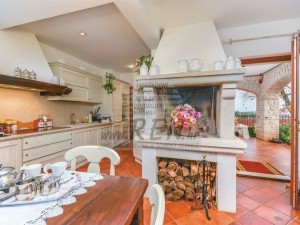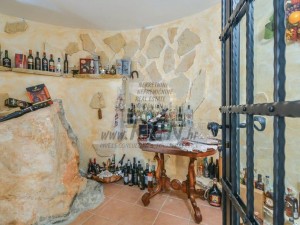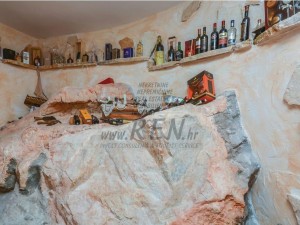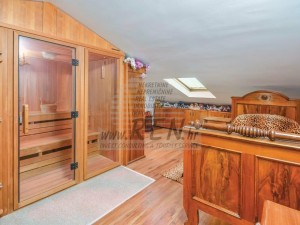Villa - Poreč (00585)
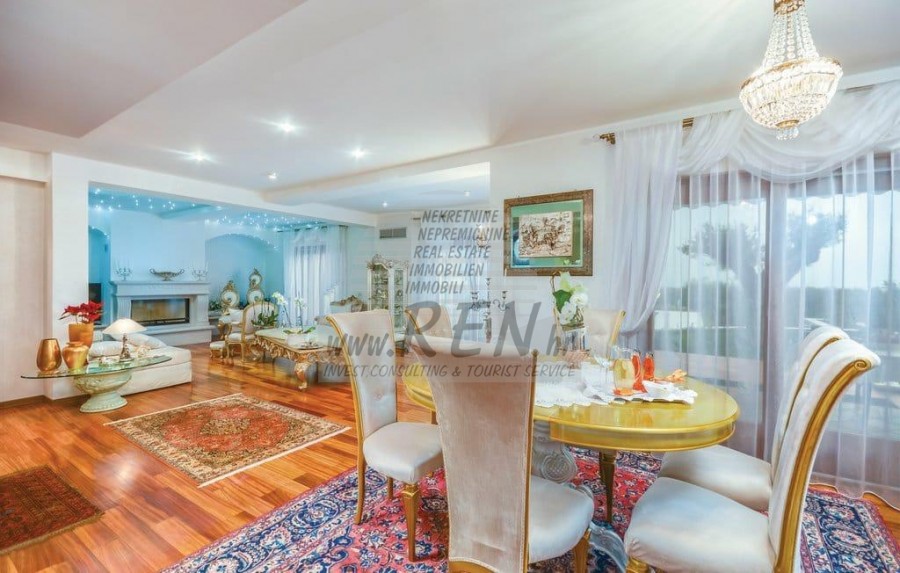
GALLERY
WE RECOMMEND
-
Villa - Poreč (00670)
1.750.000 € / 13.125.000 Kn
-
Villa - Poreč (00668)
on request
-
Villa - Poreč (00667)
on request
-
Villa - Poreč (00666)
on request
-
Villa - Poreč (00665)
on request
-
Villa - Poreč (00662)
599.000 € / 4.492.500 Kn
-
Villa - Poreč (00659)
590.000 € / 4.425.000 Kn
-
Villa - Poreč (00595)
830.000 € / 6.225.000 Kn
-
Villa - Poreč (00590)
1.900.000 € / 14.250.000 Kn
-
Villa - Poreč (00584)
on request
-
Villa - Poreč (00583)
on request
-
Villa - Poreč (00571)
937.500 € / 7.031.250 Kn
-
Villa - Poreč (00570)
825.000 € / 6.187.500 Kn
- 400 m2
Building size - 900 m2
Lot size - Yes
Seaview - 3000 m
Distance from sea - 3000 m
Distance from center
| Energy efficiency : | Not specified | Floor : | Ground floor |
| Parking : | Yes | Num. of floors : | 4 |
| Garage : | No | Num. of bedrooms : | 2 |
| Basement : | Yes | Num. of bathrooms : | 4 |
| A possib. to build an addition : | No | Year of construction : | 2011 |
REAL ESTATE DESCRIPTION
Luxury Real estate Istria, stone house on sale, near Poreč
House in total surface of 400 m2, land 900 m2, only 5 min. (3km) from sea and from beautiful natural stone beaches, 5 min. (3km) from the center of Poreč. The house is completed in 2008. The house consists of a tavern in the basement which can be entered from the house and from the outside where is a kitchen, a large fireplace, handmade table made on measure, wine cellar, toilet and pantry.
On the ground floor there is a large kitchen with fireplace, equipped with handmade elements and stone work surfaces, dining room and large living room with fireplace and exit to the terrace and garden, laundry room and toilet. On the first floor there are two bedrooms, each with its own bathroom and access to a large spacious terrace overlooking the sea and the surrounding area. Also upstairs is a hallway with a mini kitchen and reading room. In the attic of the house there is a study-library, a large dressing room and a sauna. All the furniture in the house is handmade by famous Italian masters. Central air conditioning via heat pumps is throughout the whole house.
House distant 400 m from the store, 400 m from the restaurant, 2000 m from the market, doctor is 1000 m from the house, pharmacy is 1000 m away, Pula airport 50 km, Portorož airport 40 km, marina 2000 m, highway is about 8km.
For any further information you may need please do not hesitate to ask.
All information and images on these websites are presented only for informational purposes, all information must be verified in our agency before any conclusions or activities based on them.
