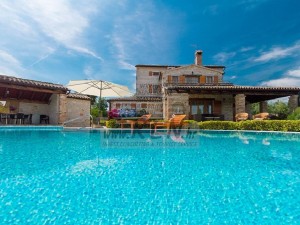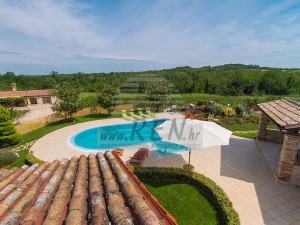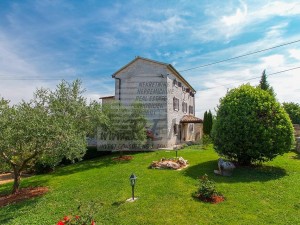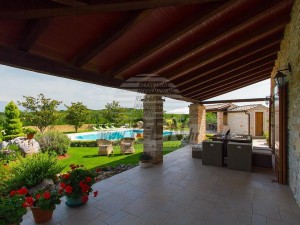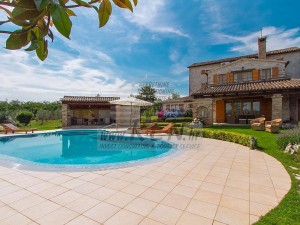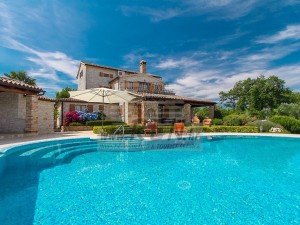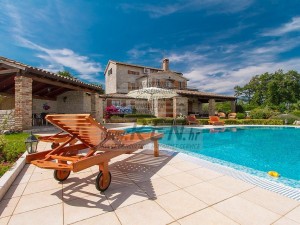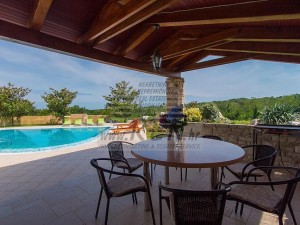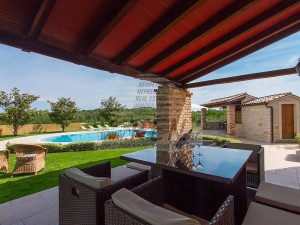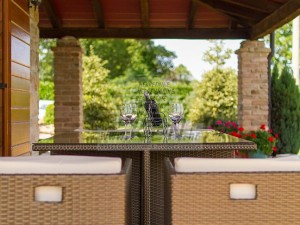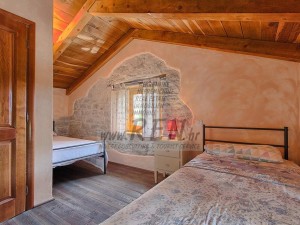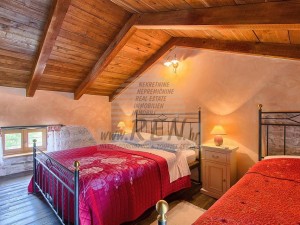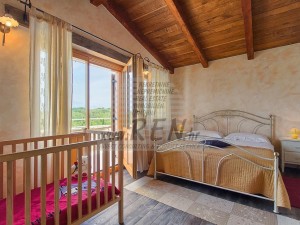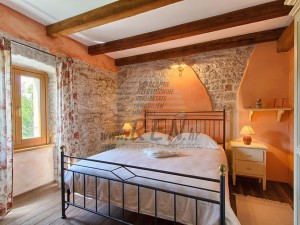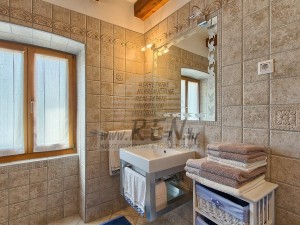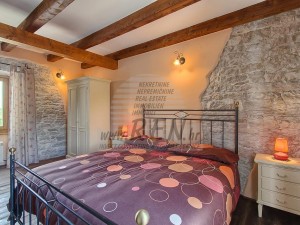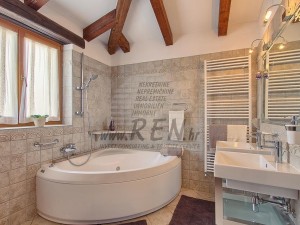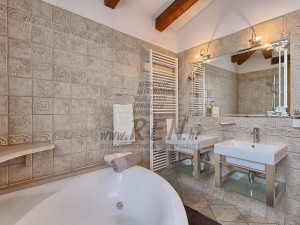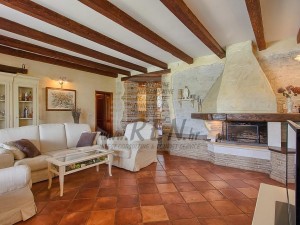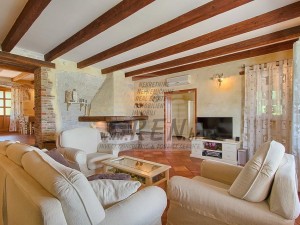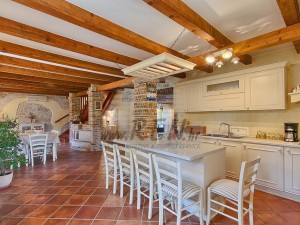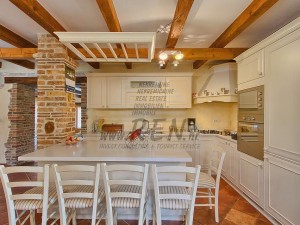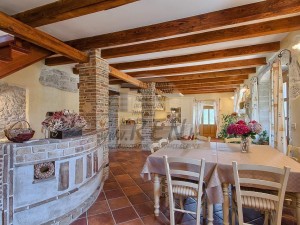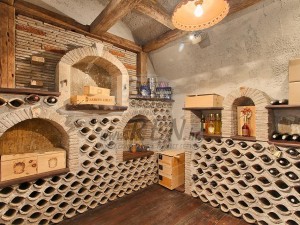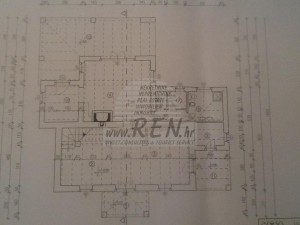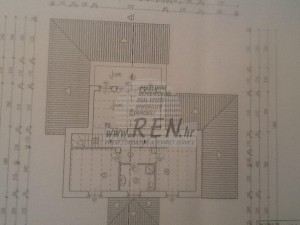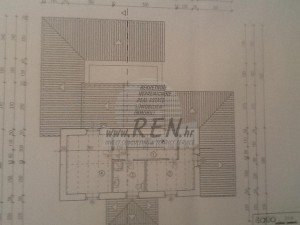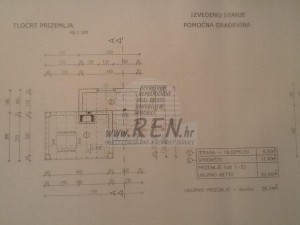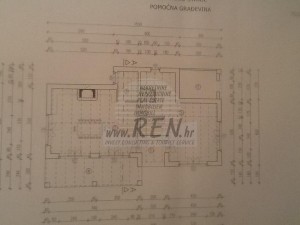Villa - Poreč (00590)
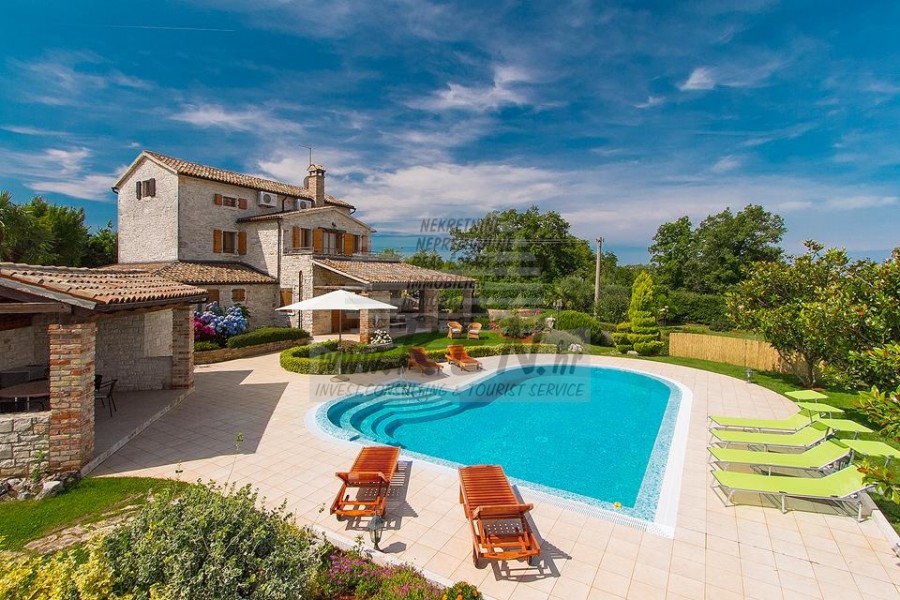
GALLERY
WE RECOMMEND
-
Villa - Poreč (00670)
1.750.000 € / 13.125.000 Kn
-
Villa - Poreč (00668)
on request
-
Villa - Poreč (00667)
on request
-
Villa - Poreč (00666)
on request
-
Villa - Poreč (00665)
on request
-
Villa - Poreč (00662)
599.000 € / 4.492.500 Kn
-
Villa - Poreč (00659)
590.000 € / 4.425.000 Kn
-
Villa - Poreč (00595)
830.000 € / 6.225.000 Kn
-
Villa - Poreč (00585)
on request
-
Villa - Poreč (00584)
on request
-
Villa - Poreč (00583)
on request
-
Villa - Poreč (00571)
937.500 € / 7.031.250 Kn
-
Villa - Poreč (00570)
825.000 € / 6.187.500 Kn
- 340 m2
Building size - 25000 m2
Lot size - No
Seaview - 13000 m
Distance from sea - 14000 m
Distance from center
| Energy efficiency : | Not specified | Floor : | n/a |
| Parking : | Yes | Num. of floors : | 3 |
| Garage : | No | Num. of bedrooms : | 6 |
| Basement : | No | Num. of bathrooms : | 4 |
| A possib. to build an addition : | No | Year of construction : | n/a |
REAL ESTATE DESCRIPTION
Real estate Istra, stone house on sale, near Poreč
Beautiful and authentic stone villa, restored and renovated in the Istrian style, using only the highest quality natural materials, of which the most abundant are Istrian stone and high quality wood.
The Villa is located in the north-west Istra, 13 km (8 mi) from Porec and near the lovley town Visnjan, which is very well known of his extra successful observatory. Because of it's natural resuorces, clima and location, amazing wineyards and olive trees plants, Istra is often called ''Croatian Tuscany''.
In the ground floor of the villa is a corridor that leads in a spacious living room with massive fireplace and an exit to a covered terrace with pool view. In extension there are two depositary rooms and a master bathroom with a jacuzzi. Only two steps separate the living room with a kitchen and a large dining room for 12 persons. The first floor offers 3 spacious bedrooms, of which the master bedroom has a large balcony with an amazing view, and a bathroom. On the second floor there are two charming guest rooms and a bathroom. The villa is equiped with top class handmade Italian furniture, Terracotta ceramics, central heating, air conditioning and alarm system.At the site of the former wells, underground wine cellar was built with the perfect temperature throughout the year. The house has a parking for up to 6 cars.
Separate from the house is another facility; tavern with a large fireplace and a kitchen and a room which can be arranged as a fitness / wellness or apartment. This property has its own entrance and on the property and additional parking for 10 cars.
The villa is surrounded by a carefully tended lawn with automatic irrigation, a vineyard with about 1,100 vines of Muscat, an olive grove with 70 olive trees and organic garden. Also, there are grown quite a lot of aromatic, medicinal and ornamental plants. On the rest of the plot there are many other opportunities (tennis courts, stables for horses, etc.).
For any further information you may need please do not hesitate to ask.
All information and images on these websites are presented only for informational purposes, all information must be verified in our agency before any conclusions or activities based on them.
